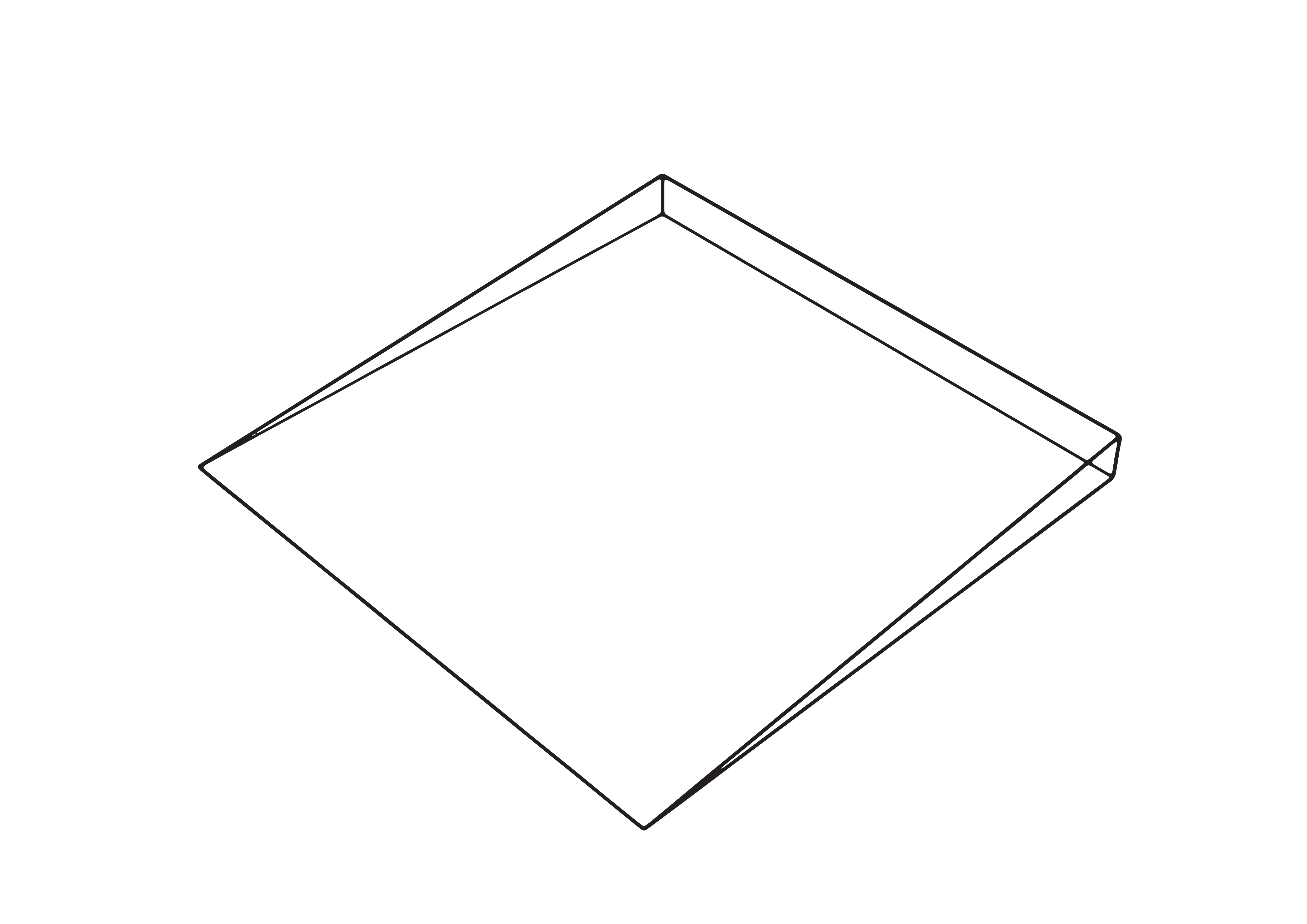top of page

UPPERHILL No.6
Sector
Residential
Location / Date
Kampala, Uganda / 2020
Client
York Construction
Located on one of the 6 hills of Kampala, Upperhill Residences aim to create a self-contained house experience in a multi-storey residential building.
Regarding the region and the target group; privacy has been an important input for the design. The units are horizontally and vertically located in a way that none of the front open terraces have visual connection with the other. In addition, the units are accessed from private elevator lobbies which contribute to the idea of detached house.
The plan layout has 3 zones; living, service and private silent area. They are all separated from each other in a flexible way.
Mass Formation
Kütle Oluşumu
Private - Service Areas
Özel - Servis Alanları


.jpg)





bottom of page