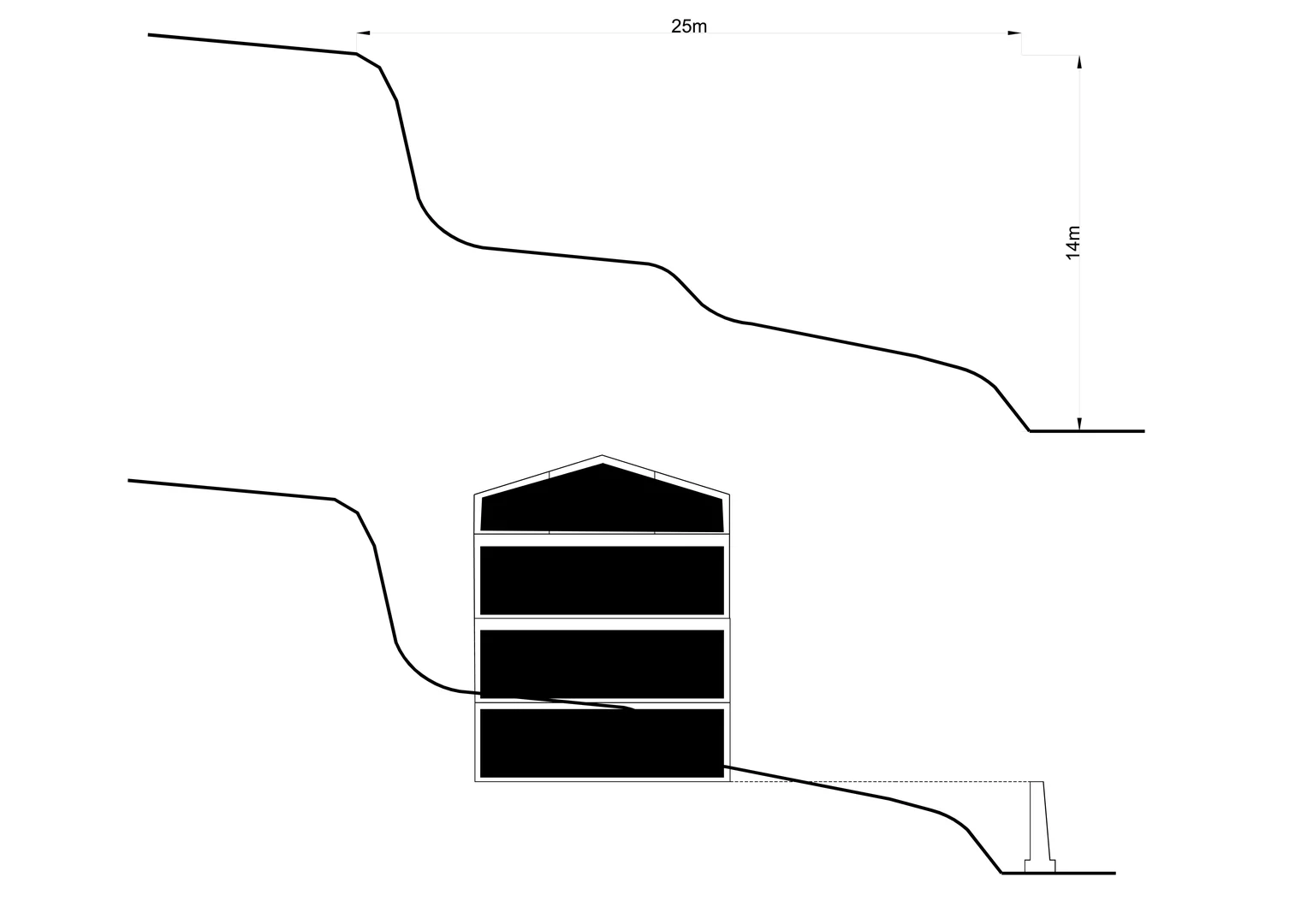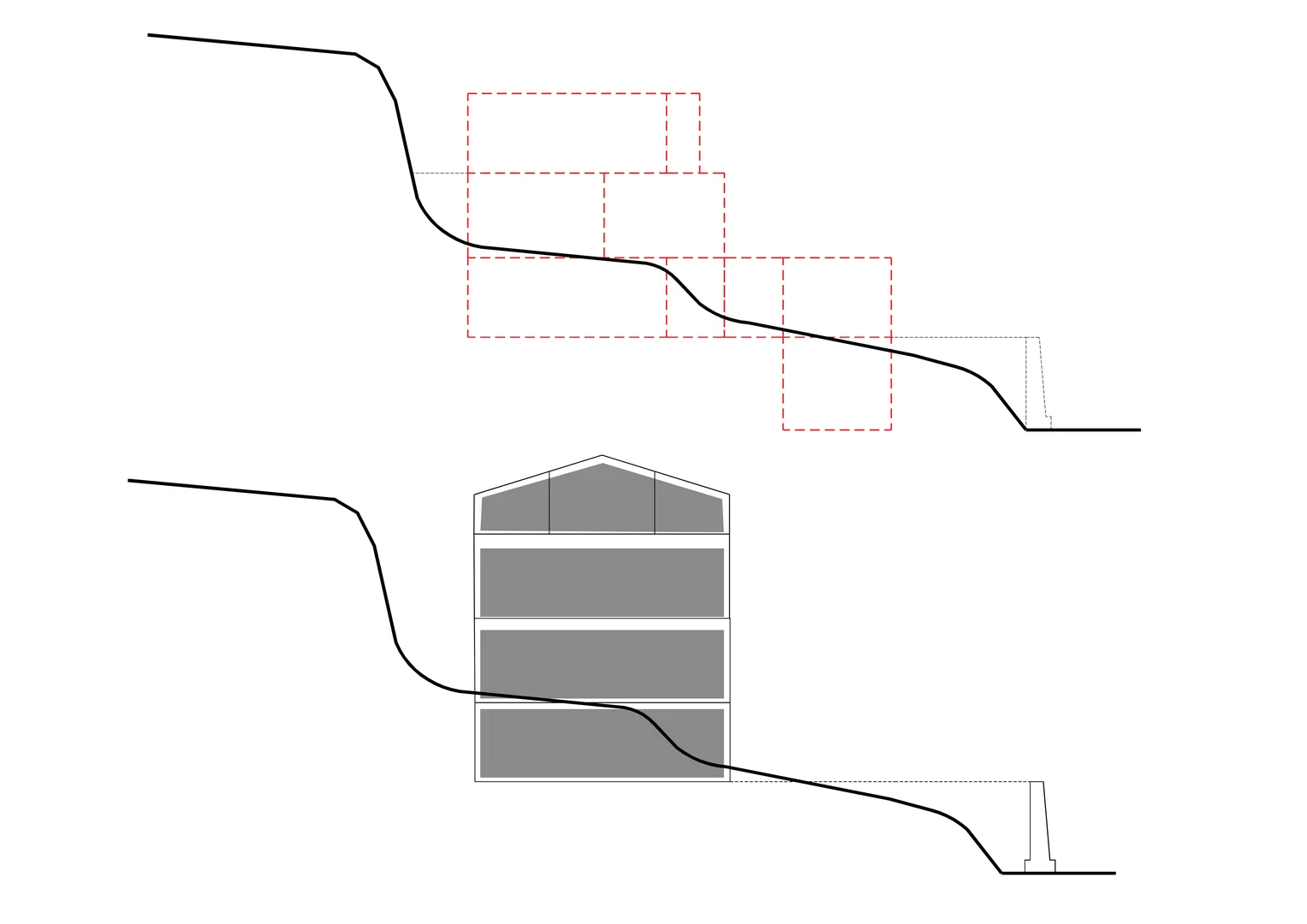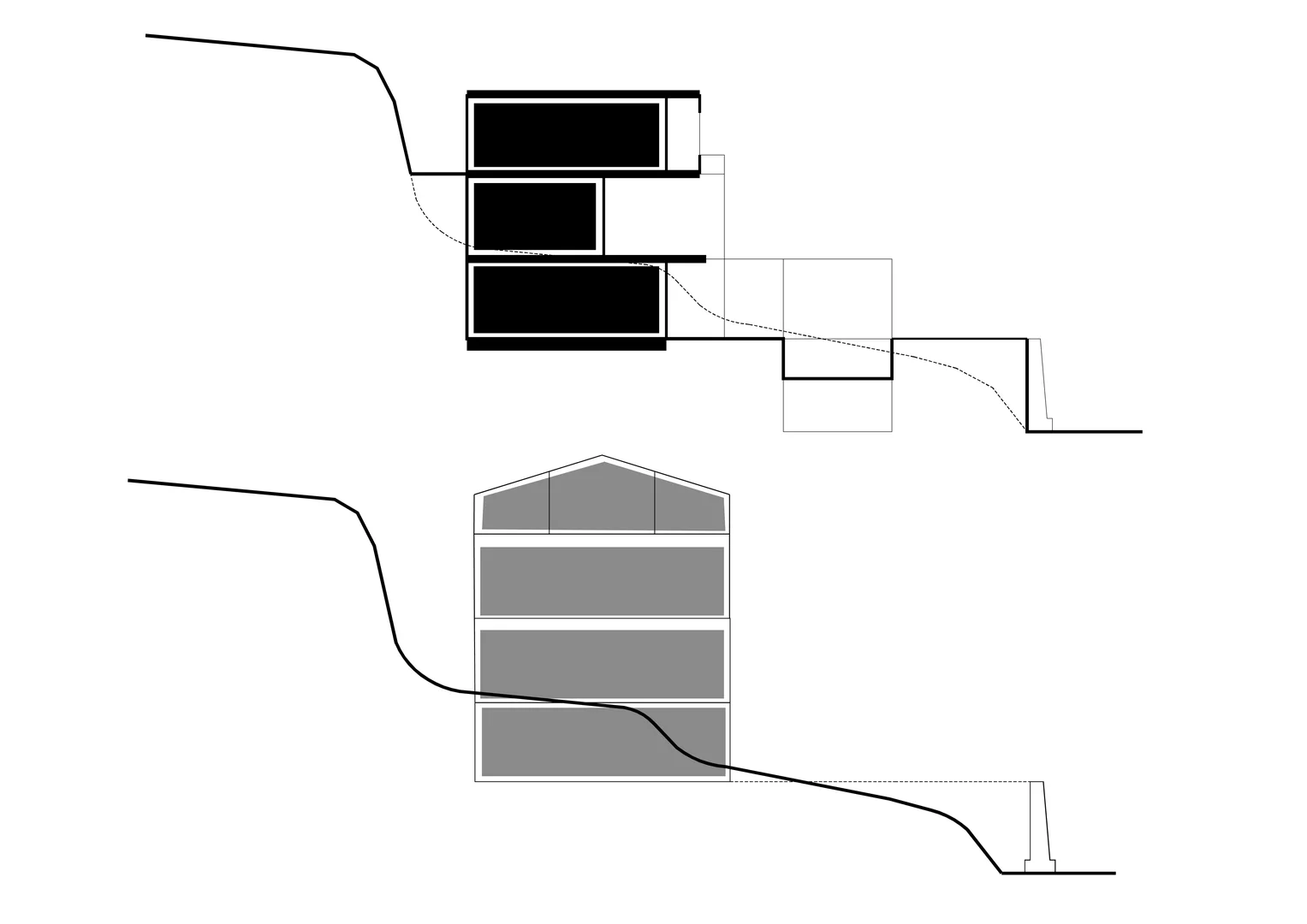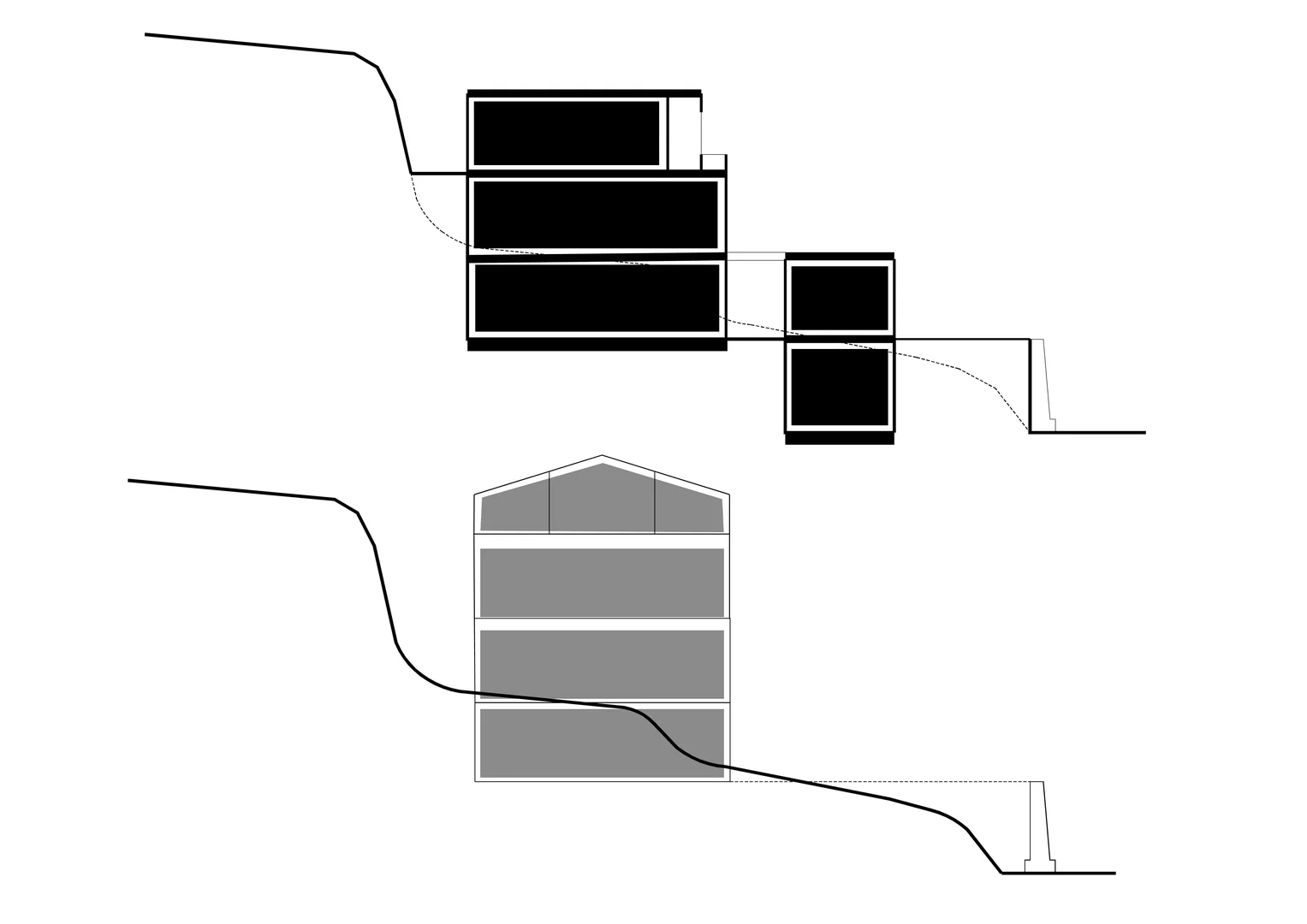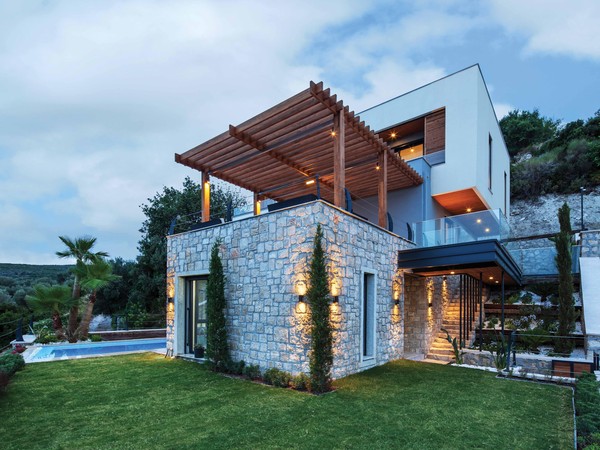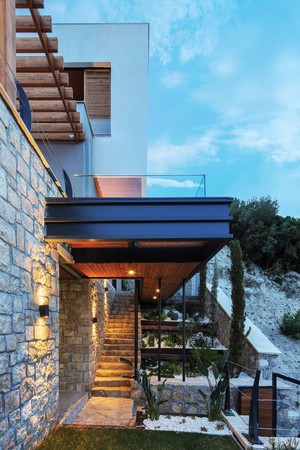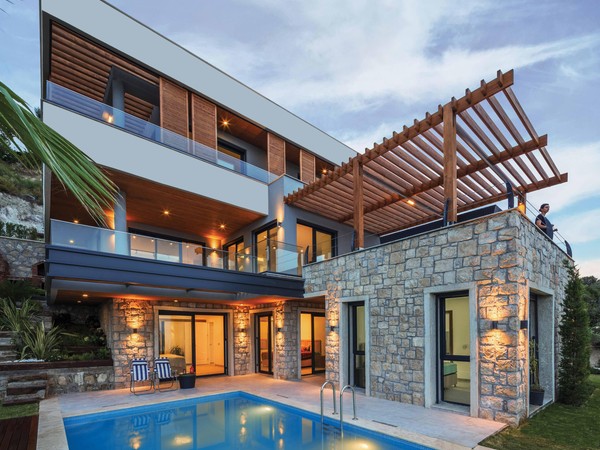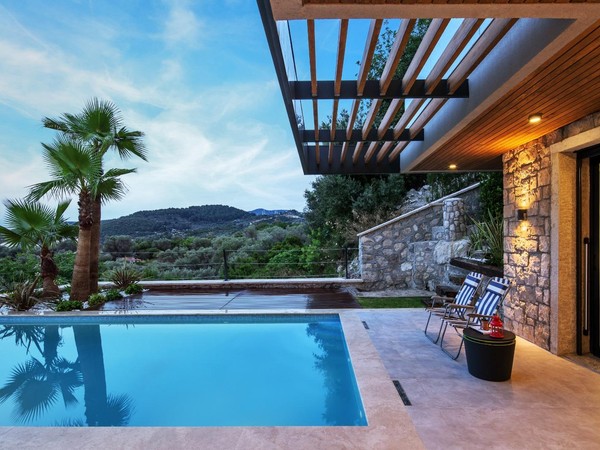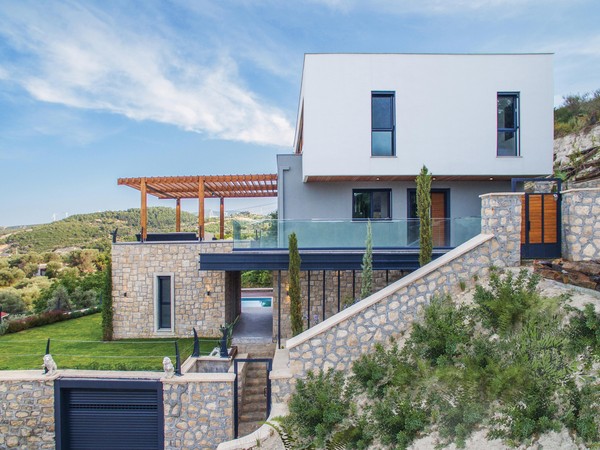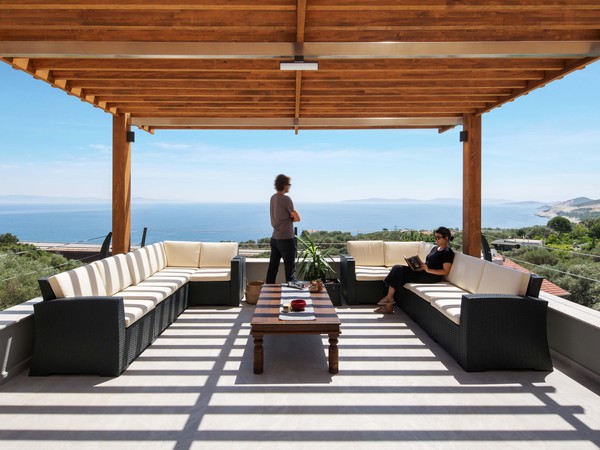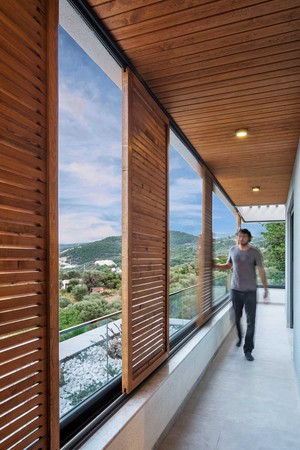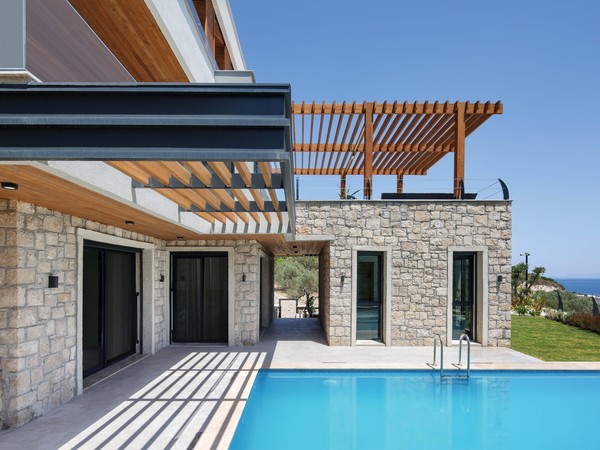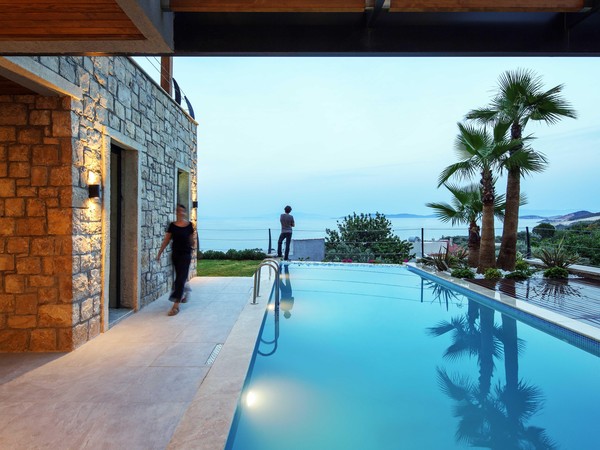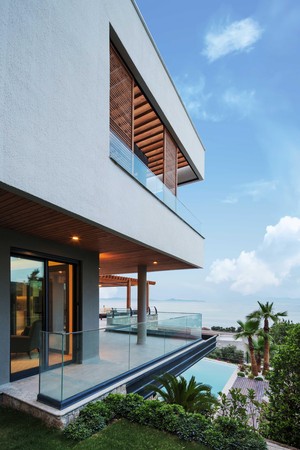Karaburun House
The residence, which is located on a plot with a height difference of 14 meters, was designed as four different floors and two masses. The main building consists of living spaces and bedrooms. The building, which is in contact with the slope by being terraced, remains buried for two floors on the rear façade in the west direction, where the elevation is high. The building makes itself felt partially as the burial situation decreases on the side façades, while it is fully exposed on the eastern façade facing the sea, bringing its relationship with the exterior to the highest level. The entrance to the house is made from the main mass, and on the ground floor located at the middle level of this mass, there is the living room and kitchen, which is designed as the main living space.The mid-level living area separates the two private spaces as it is allocated as the upper-level master bedroom and its additional facilities, while the bedrooms at the pool level belong to the younger children of the family.
The second mass is separated from the main mass, leaving a semi-open transition to the project and forms the guest zone together with the underground car park. Thanks to this break, the guest room becomes special in itself and the building fits the topography better. The terrace, which is the roof of this mass, offers semi-open sitting and viewing areas in relation to the indoor living space of the house.


