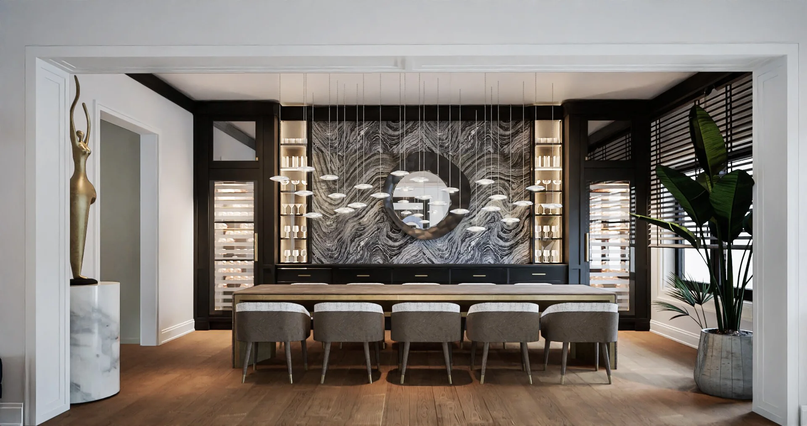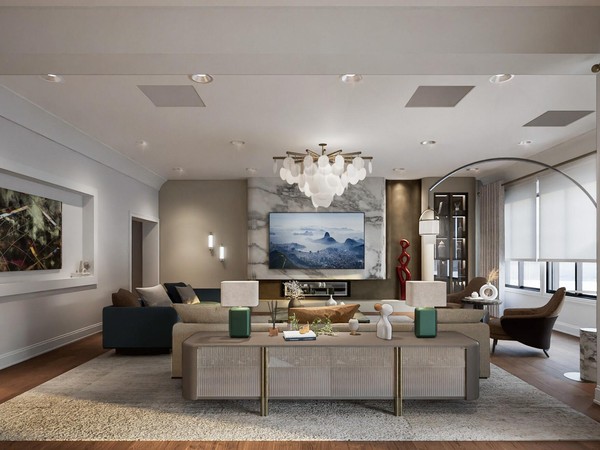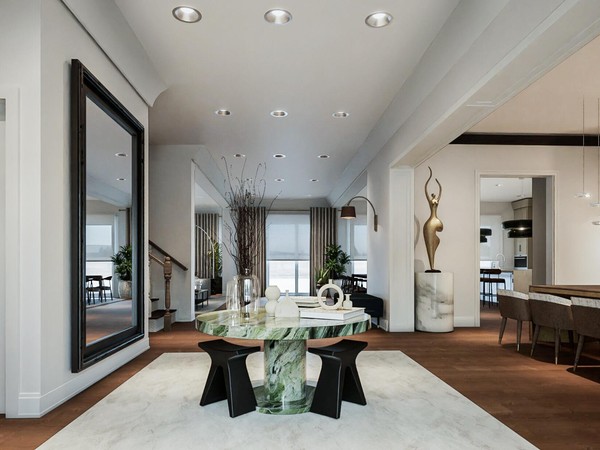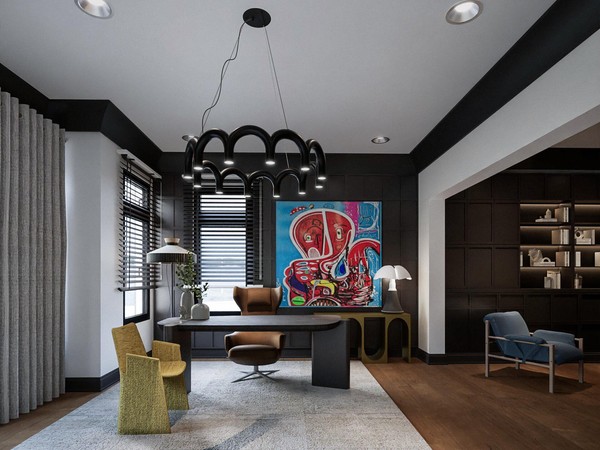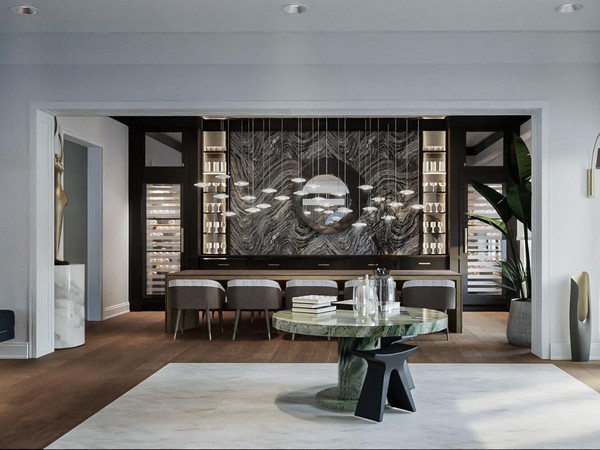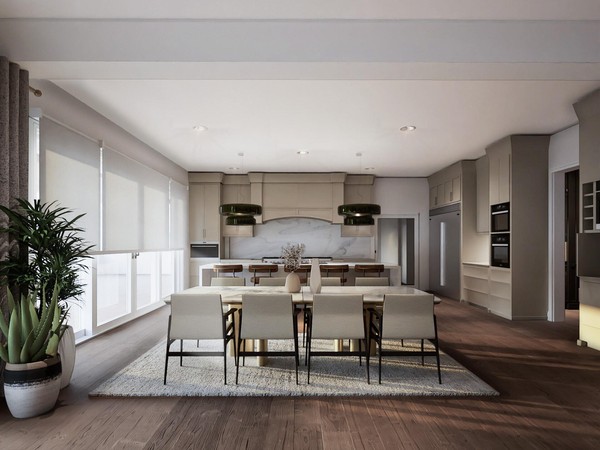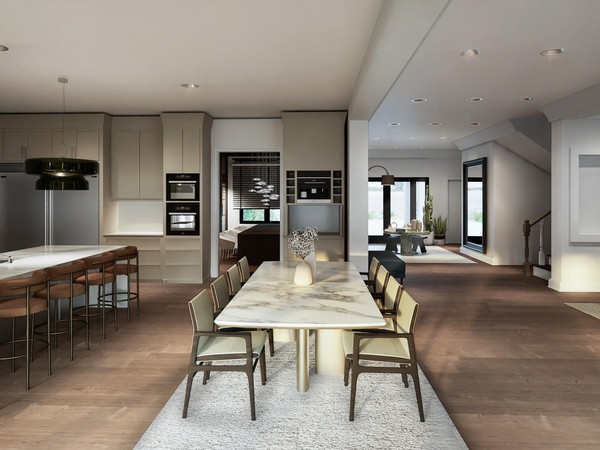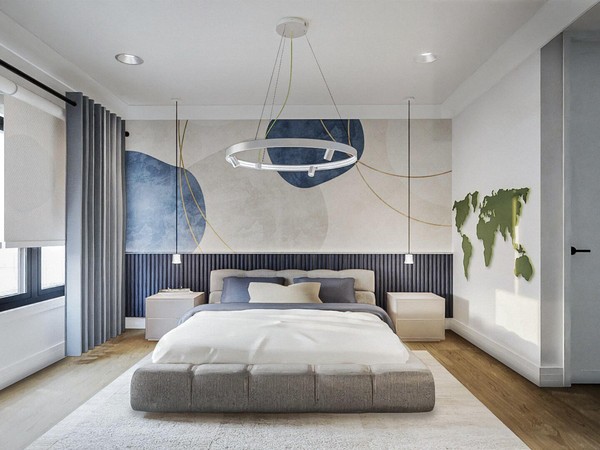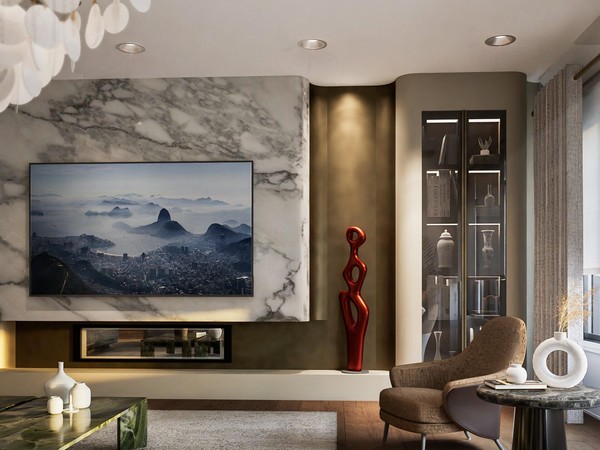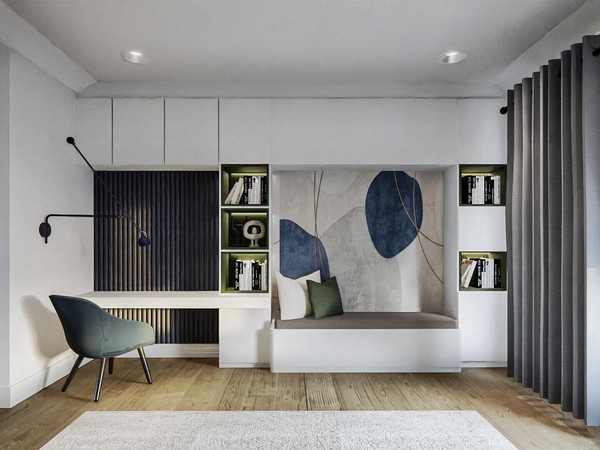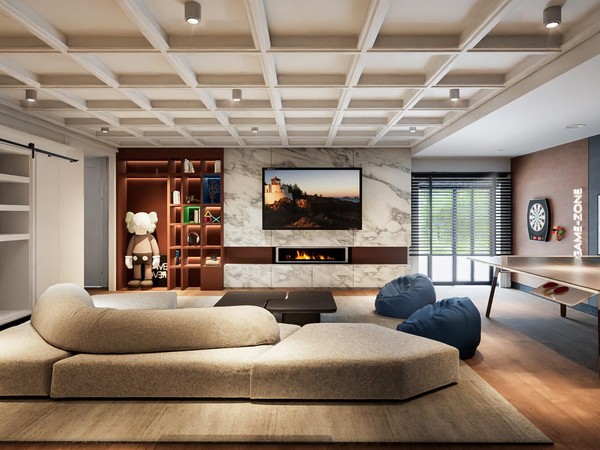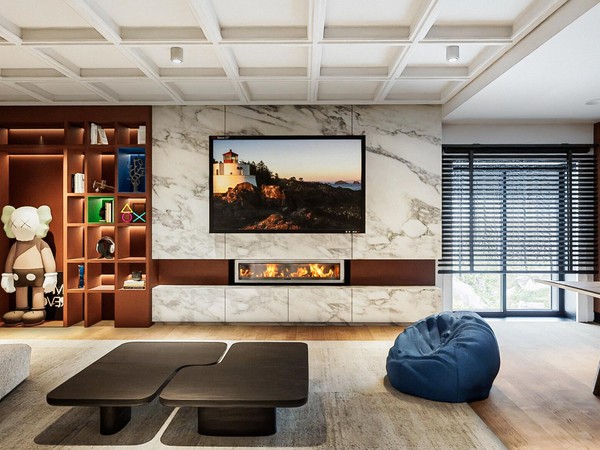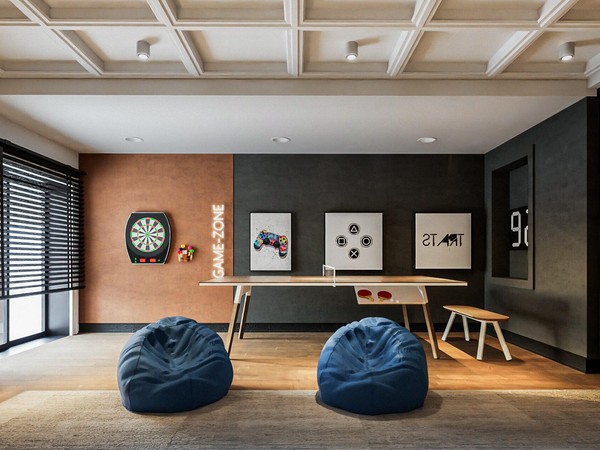Ansell House
The interior design of this three-story residence in Pittsburgh was approached with a bold and distinctive perspective, shaped by the daily routines and spatial dynamics of its users. With the architectural shell left untouched, the focus of the project remained entirely on the interior, where an eclectic design language was adopted—one that merges modern lines with stylistic references from different periods.
Rather than relying on rigid spatial boundaries, transitions between zones were defined through color palettes and tactile contrasts, forming thematic areas within the home. Each floor offers its own unique atmosphere, while overall coherence is achieved through material continuity and formal harmony. Vibrant hues, layered over neutral backgrounds, lend the spaces a contemporary and energetic identity. Bold wall colors, complemented by graphic patterns and textured finishes, contribute to the overall sense of rhythm and visual movement.
The furniture selection combines elements from various design periods with modern forms, responding to the specific habits and needs of the inhabitants. Each living space was conceived through a multi-layered approach—where visual expression and practical functionality coexist seamlessly. Decorative elements and daily-use objects are integrated within a unified and intentional design framework.
Throughout the process, the aim was to allow the interior to craft its own narrative without intervening in the architectural boundaries. The result is a vibrant, personalized, and expressive living environment—one that embraces color, texture, and form without conforming to a singular style.


