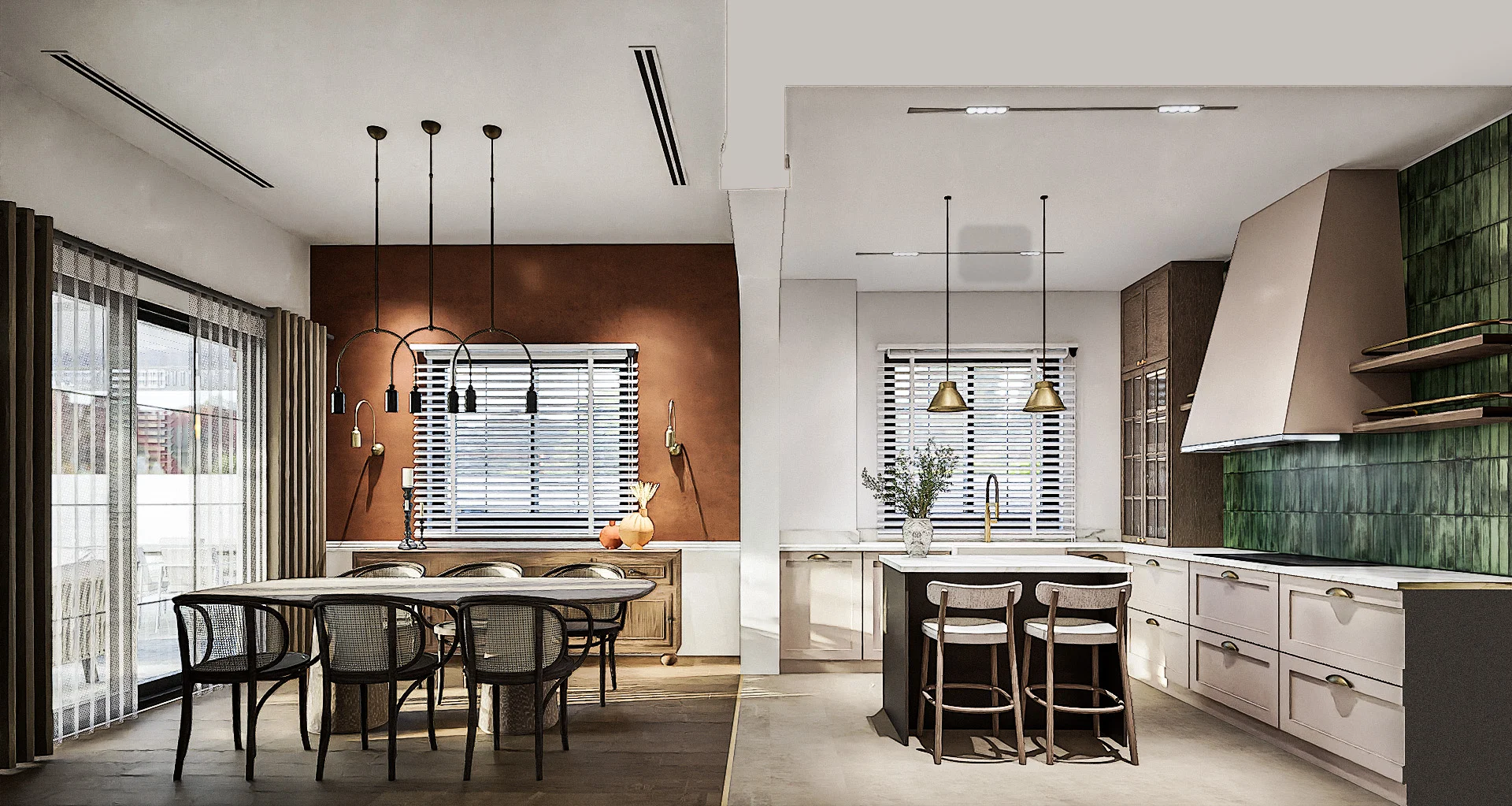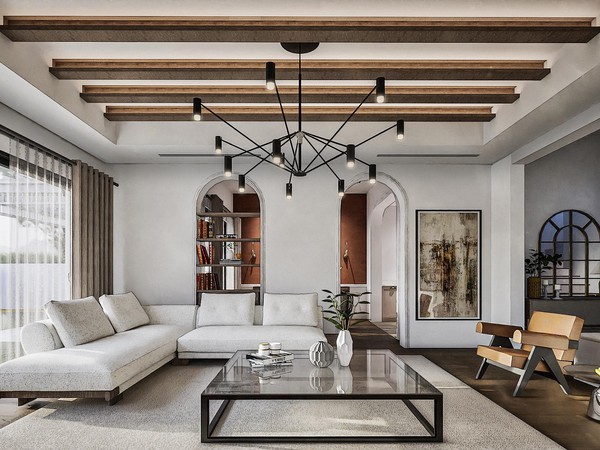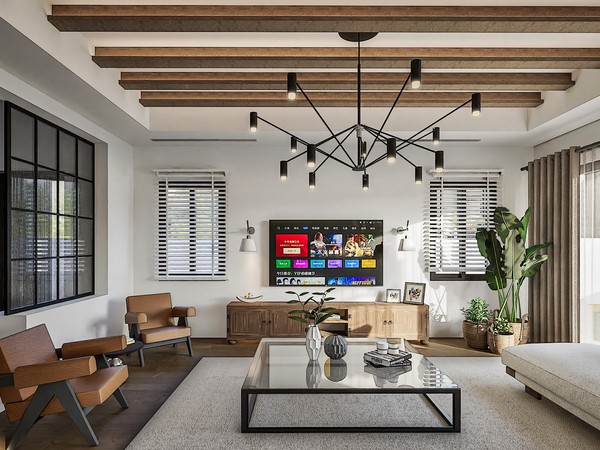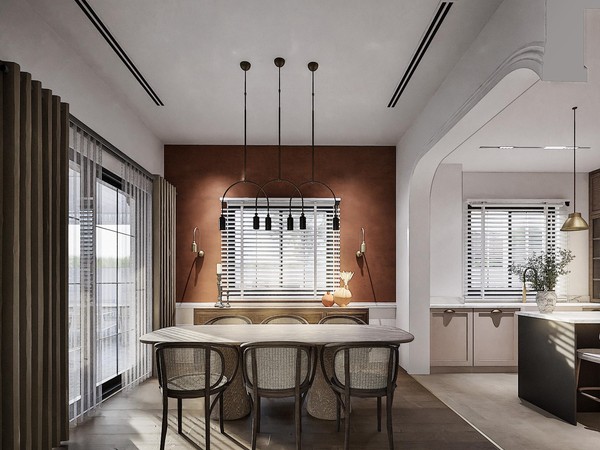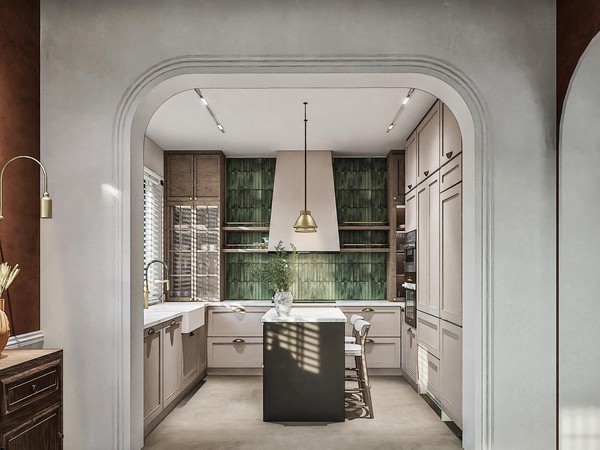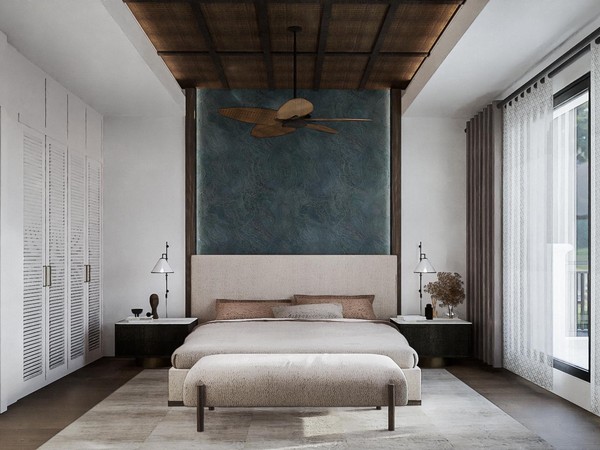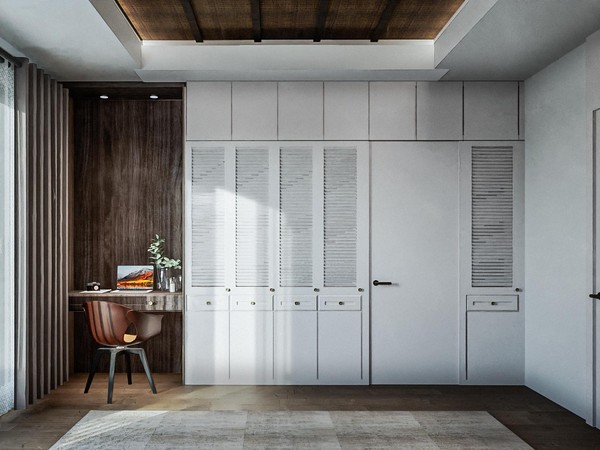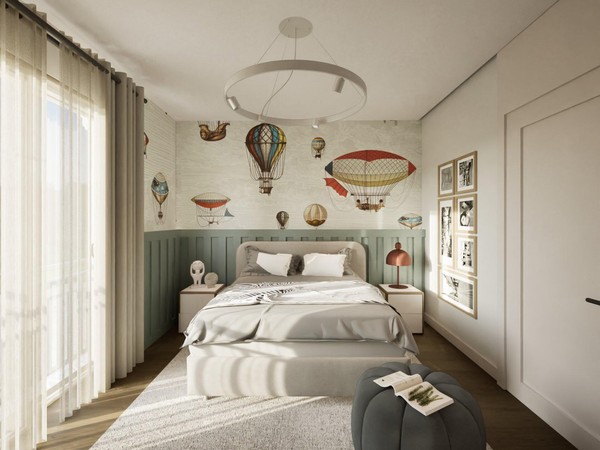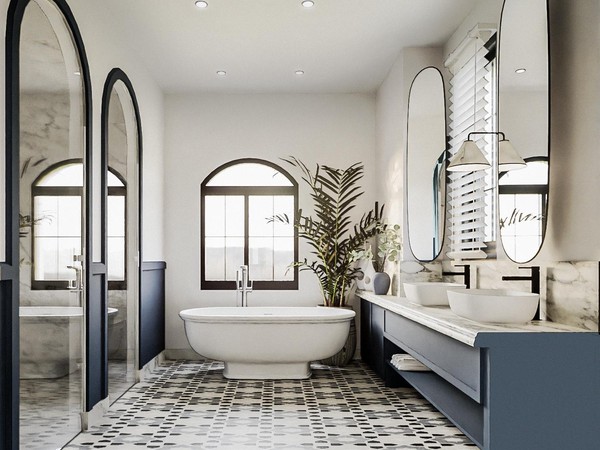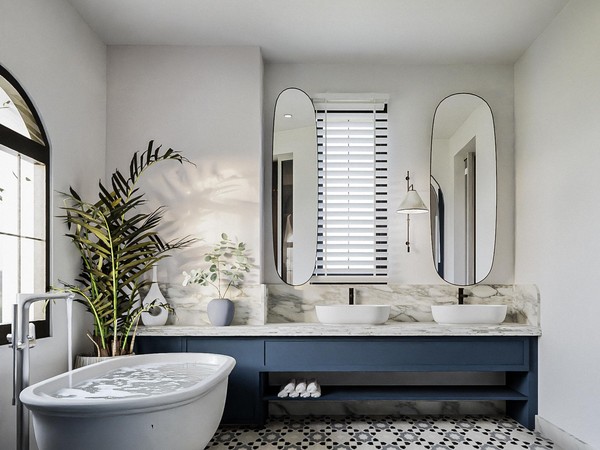Dubai T House
Located within a prestigious residential compound in Dubai, this two-storey villa has been meticulously designed to accommodate the dynamic lifestyle of a modern family. With a layout that thoughtfully balances private and shared spaces, the residence offers a seamless blend of comfort, functionality, and understated elegance. The architectural approach embraces minimalism, emphasizing clean lines, natural light, and spatial clarity.
A central feature of the villa is its warm and inviting Dining & Kitchen Area — a social heart of the home where everyday meals and special gatherings take place. Designed to foster interaction and togetherness, this space offers a refined yet welcoming ambiance, achieved through a carefully curated material palette and an open-plan arrangement that ensures ease of movement and connection.
The design also responds to the diverse needs of users across different age groups. From safe, engaging spaces for children to serene and functional areas for adults, every corner of the home is tailored to enhance the daily experience. Flexibility, accessibility, and user comfort were prioritized to ensure a home that adapts to the evolving rhythms of family life.
Color is used with intention throughout the villa, introducing warmth and character without overwhelming the serene visual language. The result is a space where simplicity meets sophistication — a home that not only meets practical needs but also enriches everyday living through thoughtful, human-centered design.


